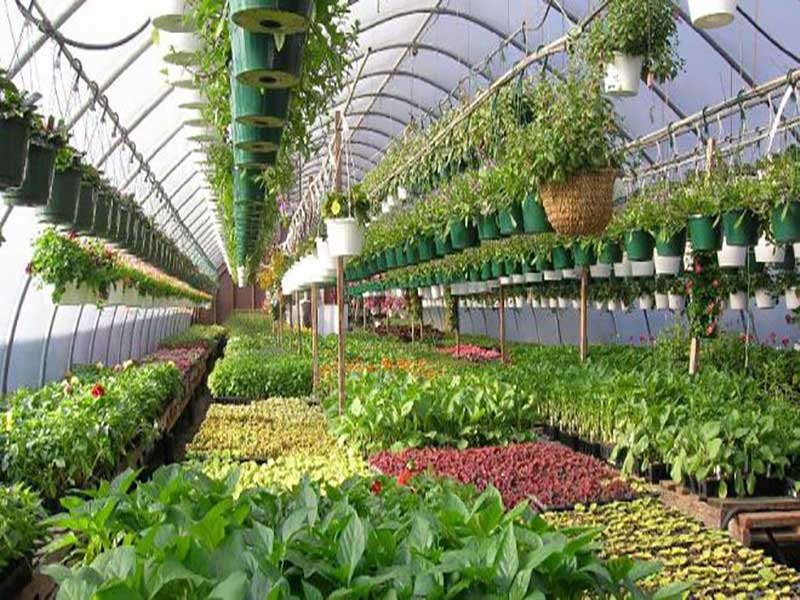Points of interest at the time of greenhouse construction
In this paper, we have tried to provide a brief overview of this issue, principled solutions and steps for greenhouse construction scientifically and expertly.
In the last ten years, one of the topics for creating employment in the agricultural sector, especially for graduates of this sector, has been the discussion of greenhouses and greenhouse production. Even beyond these guidelines, guidelines have been issued to receive the facilities required for the construction of greenhouse units so that applicants can achieve the above facilities more easily. But it can be concluded that a large number of them, without technical and scientific information in the field of greenhouse production and greenhouse management, established these units, which ultimately failed and disillusioned in a short time and withdrew from continuing their work.
Therefore, in this paper, we have tried to provide scientific and expert solutions and steps for greenhouse construction. In general, the purpose of constructing a greenhouse, regardless of whether it is for the production of flowers and ornamental plants or for the production of vegetables and vegetables, is to create a suitable and desirable environment in terms of factors affecting plant growth that in this environment, products or products are produced that while providing maximum profitability at the lowest cost.
Step 1:
The first and foremost step in this way is to know that the greenhouse is a manufacturing and commercial unit, not an entertainment unit. Therefore, if we accept that this activity is a business, then it should be accepted that no business can be concluded solely with theoretical requirements, and acquiring practical skills and serious internships is needed so that the person can walk with confidence. From the perspective of the pioneers of greenhouse technology, during the one to two-year internship period, it is mandatory for newcomers to this class.
Step 2:
In order to invest in any business, economic and technical studies are inevitable and practically the results of the plan are the investor's guide. In the case of greenhouse construction, the items to be studied are: available capital including banking and personal resources.Management skills and personal training.Type of activity or trade (major, industrial or partial).Study of environmental needs of the cultivated product.Study of market or accessible markets.Access to efficient and adequate manpower.Calculation of all economic aspects of the project.
Of course, field studies such as surveying and topography, meteorology, soil and water, access to safe fuel, access to main roads, etc. They are very important and enforceative. Unfortunately, not paying enough attention to the mentioned cases has led many projects to a dead end, so any amount of time and cost spent on accurate estimation and preparation of a study plan in accordance with the facts will be valuable.
Step 3:
Another important factor in greenhouse limits is the greenhouse structure itself. Contrary to what is believed that the greenhouse structure has certain criteria and standards that although it is not yet fully respected in Iran, but in more advanced countries in the greenhouse industry, a comprehensive standard and technical criteria have been developed for them that all manufacturers are required to comply with. Of course, it should be noted here that the standardization of greenhouse structures in Iran due to the climatic diversity of the country and the differences between Iran and Europe in this regard indicates that copying of European projects in Iran cannot be correct and certainly greenhouse structures in each climate have differences that directly affect crop performance, production costs and greenhouse management. Also, since the greenhouse is a living environment and cannot be viewed solely from an architectural point of view, therefore, investigating and researching in this regard requires a teamwork between agricultural, civil, mechanics and ... Is. However, in this stage, i.e. construction of structures, studying and consulting with experts is of particular importance.
All experts and experts of Dera Mar Greenhouse believe that the correct construction of the greenhouse structure ensures the achievement of 50% of the project's success. This is directly involved in the management of crop production and greenhouse environment.Problems such as the prevalence of fungal diseases, loss of quality and quantity of the product, pest control and ... In a desirable greenhouse, it will be solved and we will face many difficulties in a non-standard structure. Also, in a greenhouse, the costs resulting from electricity consumption for ventilation, fuel, pesticides, etc. Arises are also dramatically reduced.
Step 4:
The last stage in the field of greenhouse construction is to equip the greenhouse, which includes various thermal, cryogenic, irrigation, plant nutrition, control and ... Is. Negligence in these cases can also increase production, maintenance costs by 50 percent and even more.
Choosing a heating system without accurate calculations that are not accurate will increase your fuel consumption by 40 percent, while it may pose serious risks to the product by emitting toxic gases. Also, the use of ventilation and cooling systems without examining their technical aspects, except wasting capital and spending permanently will not result in any other results.
On the other hand, proper use of equipment and facilities requires an automated control system that minimizes human errors and the related costs will be significantly reduced by using this method.
Therefore, it can be stated that greenhouse is a structure with different dimensions and alive that everywhere it has direct effects on crop growth and finally"quality, quantity and product management, which in the end will show its effect on increasing profits and reducing costs.
Some of the necessary standards for greenhouse construction are as follows:
Minimum project area 3000 square meters
Construction of necessary interconnected structures at a height of at least 4 meters with ceiling and side valves instead of quantized tunnels
Spa heating system instead of hot air
Cooling system (ventilation) of fan and pad type

